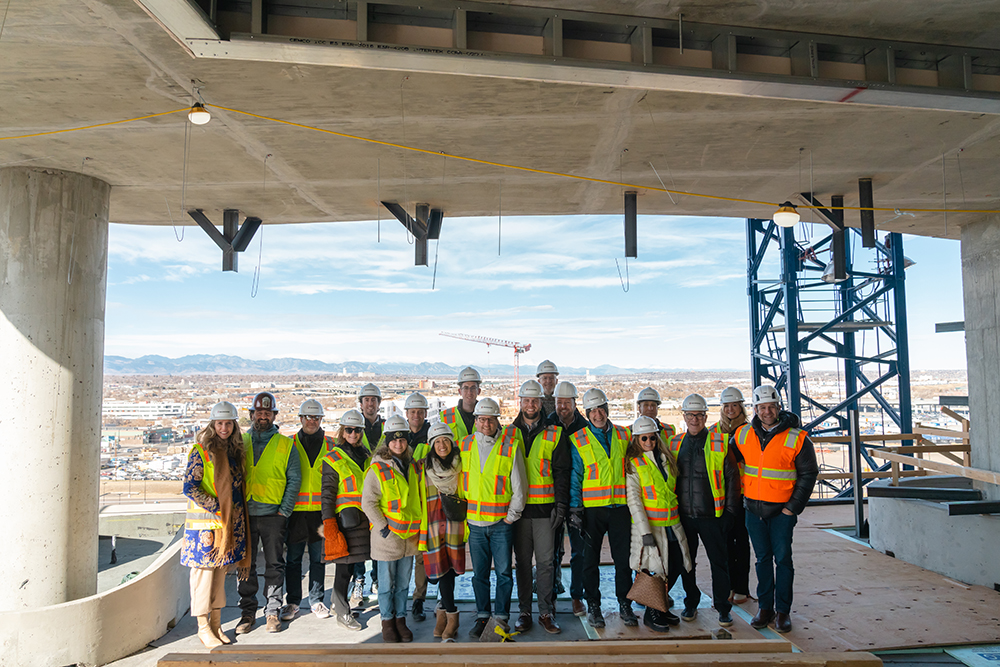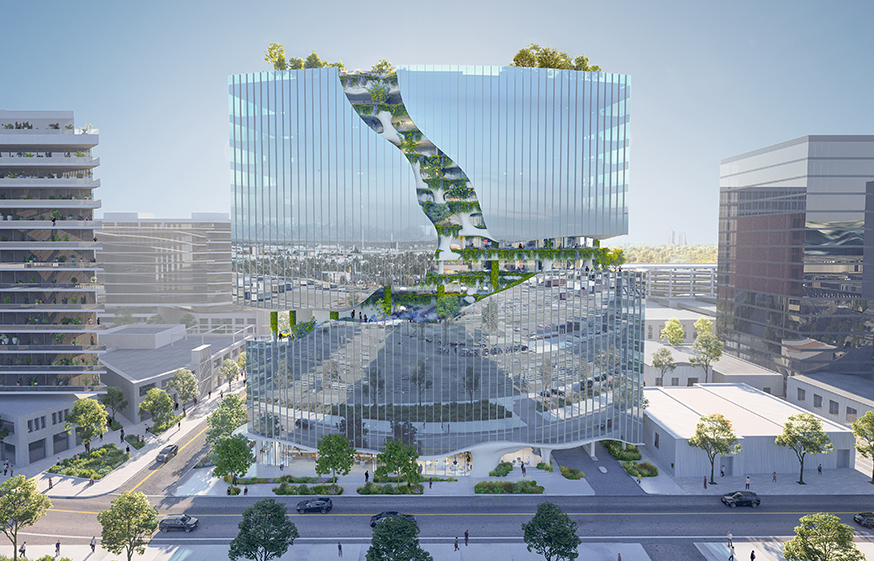|
Getting your Trinity Audio player ready...
|
Special Submission
The development team for One River North recently celebrated the building’s topping out, traditionally held when reaching the top of a building’s structure during construction. To celebrate the milestone, the team held a ceremony that allowed stakeholders to see the progress that has been made on what the team believes will be Denver’s next iconic structure.
The principal developers of One River North include The Max Collaborative, Uplands Real Estate Partners, Wynne Yasmer Real Estate and Zakhem Real Estate Group. MAD and Davis Partnership are the lead architects for the project and Saunders is serving as the general contractor. Kairoi Residential is the building’s property manager.

The community, located at 40th and Blake Streets in the River North Art District (RiNo), will include over 13,000 square feet of open-air amenity environments, including rippling water elements and a landscaped, trail-like walkway that traverses across four floors. Additionally, a nearly 7,000 square foot rooftop terrace, featuring a pool, spa and garden framed by dramatic Rocky Mountain views, will seamlessly blend the natural beauty at home with the landscape just beyond. The building will feature 187, one- two- and three-bedroom residences ranging in size from 625 – 2,500 square feet (each will include a chef-caliber kitchen, floor-to-ceiling window, and some will undulate to match the curves of the canyon; some residences will also include private terraces); a fitness center and yoga studio that connects to the outdoor space with city and mountain views; a lounge with workspace areas and a pet spa; and nearly 8,000 square feet of ground-floor retail space.
One of only two residential works in the United States designed by renowned MAD Architects, One River North is where a visionary ecosystem of well-being comes to life and a new era of well-balanced city living begins.
The defining characteristic of One River North is the 10-story landscaped canyon that is carved into the building’s 16-story façade. It undulates and flows, recalling the experience a person might have while climbing a mountain trail. Ascending from the base of the canyon to what is emblematic of a mountain plateau at the building’s summit, residents and guests of One River North will enjoy a slice of nature that has been blended into an urban landscape. Along the trail-like walkway, individuals will discover plant life and vegetation that is native to Colorado’s high plains climate, changing in shape, color and form with the changing seasons. Spaces will also be created where people can interact and gather in peaceful, idyllic settings.

“One River North pairs high rise residential living with the natural environment, bringing the inspiration of nature into our homes to create a unique experience coupled with modern comforts and conveniences,” said Kevin Ratner, co-founder of The Max Collaborative. “The nature-inspired design by MAD Architects was influenced by Colorado’s legendary landforms and merges nature and architecture to inspire a well-balanced life.”
The developers challenged the design and construction team to build a structure that would be iconic for Denver, not just at the rooftop, but from top to bottom. That challenge, combined with the vision of bringing nature into the city, was the inspiration for what will certainly become one of the most distinctive residential buildings in Colorado and throughout the nation.
The project broke ground in Fall 2021 and is slated for completion in late 2023. One River North anchors a new wave of taller buildings shaping a bold new vision for Denver’s art-influenced RiNo district.
