|
Getting your Trinity Audio player ready...
|
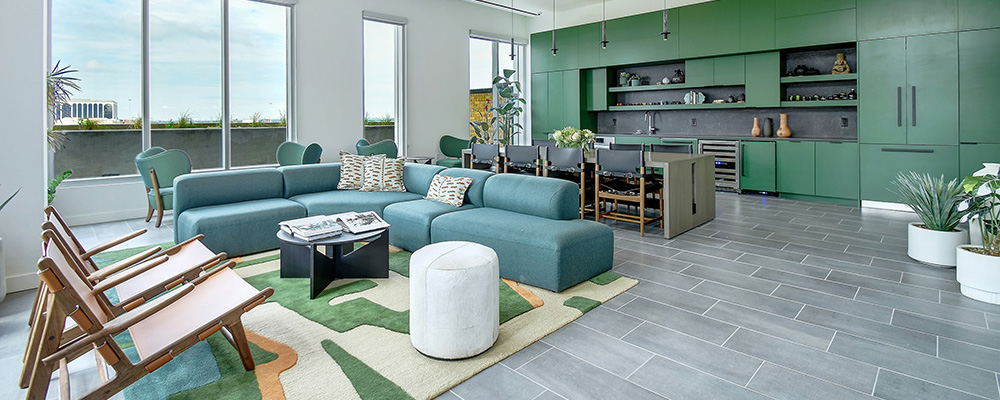
Weston Urban’s 300 Main is one of several projects bringing new energy to the Center City
Submitted by Paul Suter
Downtown San Antonio is achieving new heights with the opening of the city’s tallest residential tower, 300 Main ( https://live300main.com/). At 32-stories, the high-rise was developed by Weston Urban and is a dramatic new addition to the San Antonio skyline with sweeping views of the metro area. The opening of the tower is being celebrated by its first residents who began moving in at the end of August. The property is now also available for tours to people who are interested in seeing the building and learning more about leasing options.
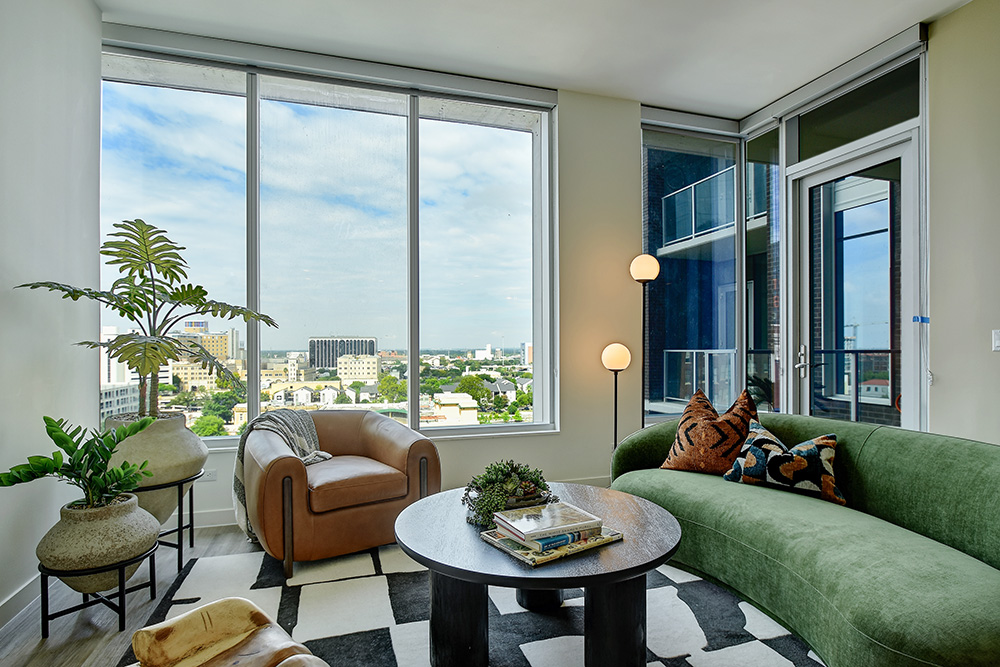
Located at the corner of North Main Avenue and East Travis Street, 300 Main was intentionally designed to reflect the rich history and culture of San Antonio, with a strong focus on local artwork and thoughtfully curated interiors. Some of the outstanding features include a Sky Lounge on the 25th-floor with unobstructed views of San Antonio, custom artistic creations by local artists including Oscar Alvarado and Lionel Sosa, a 7th floor indoor and outdoor amenity space with media and game lounges, a guest suite, and an entertainment kitchen.
article continues after advertisement
Beyond the outstanding architecture, construction and design, 300 Main will also provide residents with exceptional amenities and services. For example, residents of 300 Main will enjoy 40,000 square feet of amenity spaces that will include coworking lounges with private study pods and conference rooms, where they can work comfortably and remotely in a professional setting. The fitness center, both indoors and outdoors, is fully equipped with Pelotons, Stairmasters, a dedicated yoga room, a BeaverFit Shred Shed, and more.
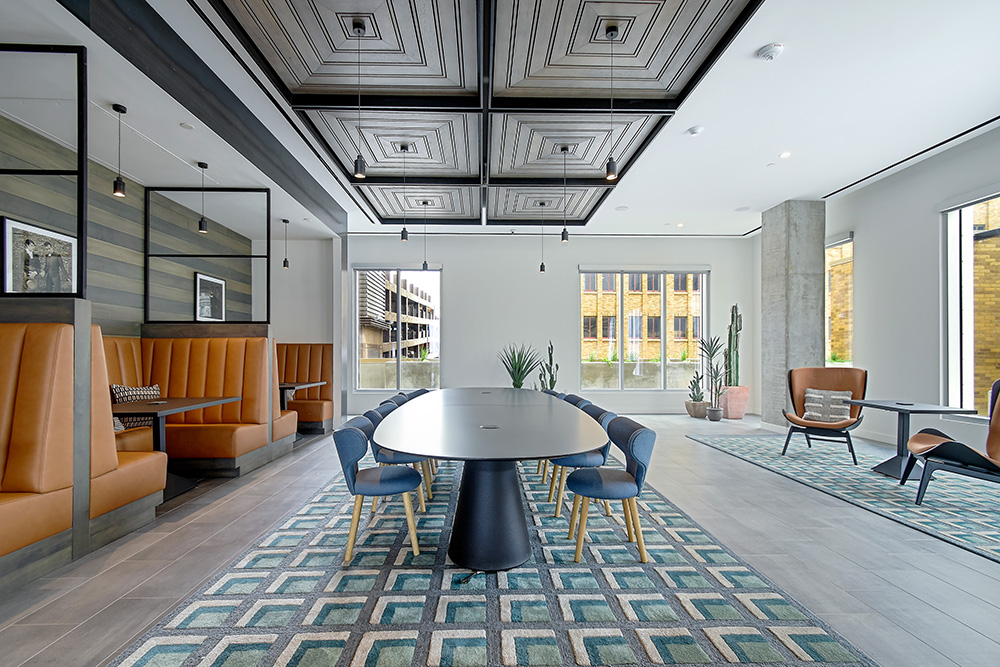
When they’re not busy at work or focusing on their physical fitness, a 7th floor pool deck with lounging areas, private cabanas, lawn games, and an entertainment kitchen, will provide residents with a great place to relax and socialize.
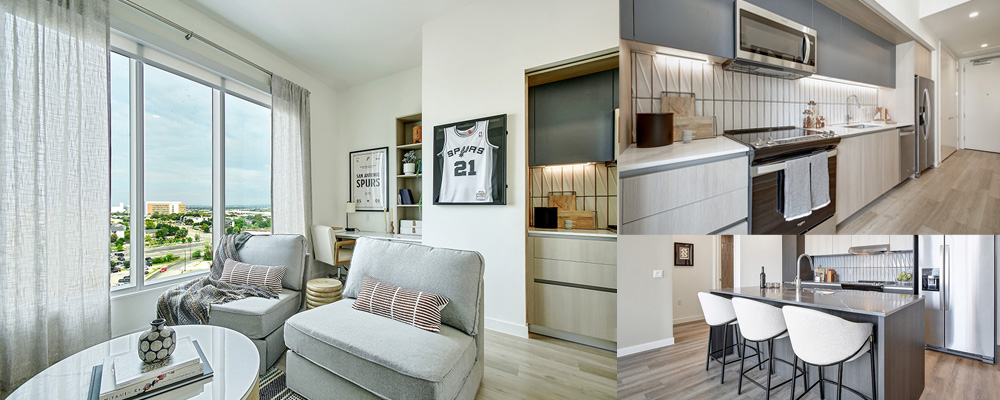
300 Main is the latest Weston Urban project to contribute to the density and diversity of downtown. The development, leasing and lending real estate firm has helped to create and define the San Antonio skyline through both thoughtful historic redevelopment and strategic ground-up construction. Some of the company’s other downtown projects include Frost Tower, Legacy Park, and the Rand and Milam buildings
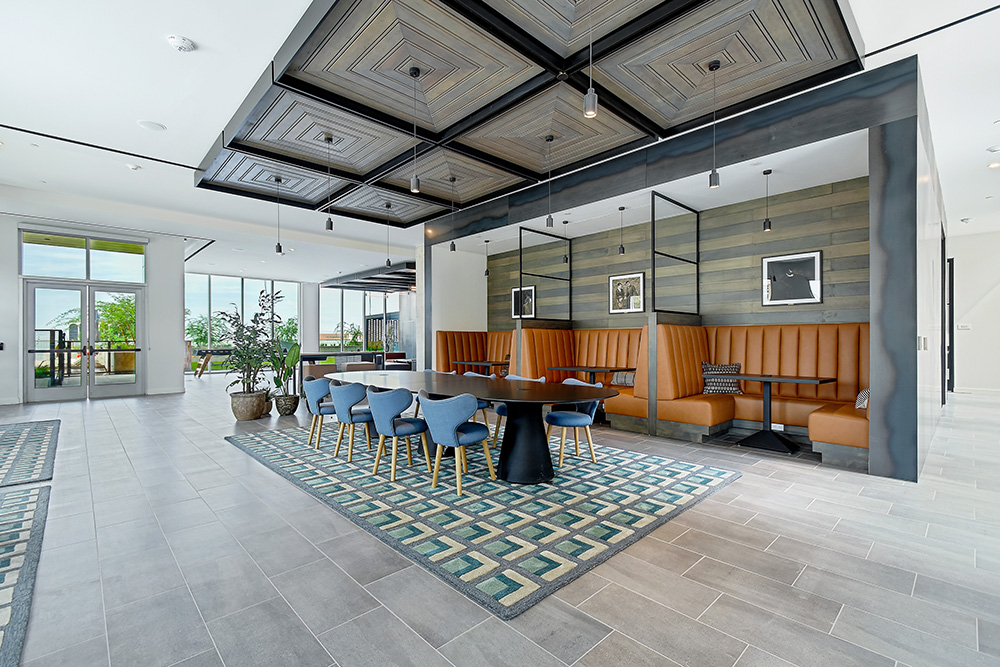
“Our mission has always been to help build the city our kids want to call home and 300 Main and the other projects we’re celebrating today are important steps in that effort,” said Randy Smith, co- founder and CEO of Weston Urban. “It’s very exciting to welcome our first residents to 300 Main. Downtown is alive with activity and rich history, but a high-rise living experience in our city’s beautiful core is something our community has waited 300 years for. Now there is an option to live in a beautiful home and be able to walk to work, groceries, great restaurants, wonderful parks, and enjoy a truly vibrant urban lifestyle.”
The general contractor for 300 Main is Rogers-O’Brien Construction with the design provided by Page. Bridge Investment Group and Bank OZK provided financing for the project.
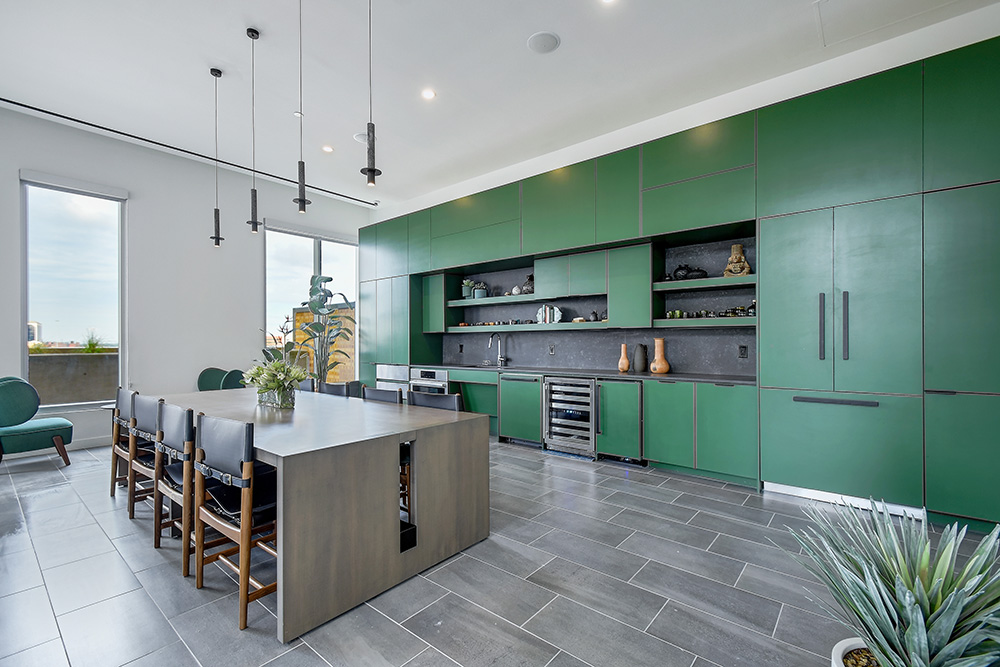
ABOUT WESTON URBAN
Weston Urban began as an effort to attract and retain San Antonio’s new generation of talent. Since its founding in 2012, it has broadened its mission to encompass reviving the city’s center. By collaborating with partners and strategically leveraging resources, Weston Urban works to create downtown spaces where serendipity is possible. Weston Urban focuses on three primary services: Development, Leasing, and Lending. To learn more, visit https://westonurban.com/.
article continues after advertisement
Project Details
300 Main
• Developer: Weston Urban
• Address: 300 North Main Ave., San Antonio, TX 78205
• 32-story residential tower
• 354-unit Class AA multifamily development
• 327,194 square feet net residential rental area
• Average unit is 924 square feet
• Six-level parking garage with approximately 457 spaces
• 6,275 square feet of retail space
• Contractor: Rogers-O’Brien Construction
• Design: Page
• Financing: Bridge Investment Group and Bank OZK


